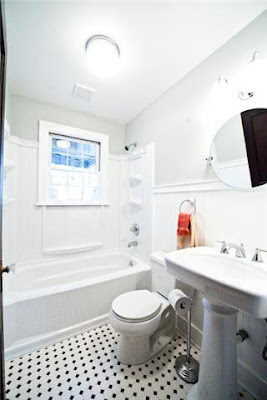 When I think of marble tile I think of luxury, like a Roman bath from ancient times, right? I guess that was the idea here as well. The homeowner picked out a black marble that had accents of yellowish-green throughout. I always enjoy using stone materials because of the amazing colors and hues that naturally occur in the rock. Most of the time it's covered up with dirt, but now we get to put it in our homes and enjoy it!
When I think of marble tile I think of luxury, like a Roman bath from ancient times, right? I guess that was the idea here as well. The homeowner picked out a black marble that had accents of yellowish-green throughout. I always enjoy using stone materials because of the amazing colors and hues that naturally occur in the rock. Most of the time it's covered up with dirt, but now we get to put it in our homes and enjoy it!Using marble isn't that much different than any other tile, except that the framing does need to be stronger to support the stone material. I had this in mind as I framed the floor so there were no concerns with this on this project.
Stone tiles, like marble, slate, travertine or granite also call for a different kind of thinset. Be prepared, it costs nearly double the price of the cheap stuff! This is not the time to skimp, if I'm going to all this trouble to install flooring, I want to make sure I do everything possible to keep it looking great for many years.

I started by installing Hardibacker cementboard throughout to provide a solid foundation that would not be susceptible to expansion or moisture absorption the way plywood would. It goes down over a layer of thinset and is nailed throughout with galvanized roofing nails.
 By far, the trickiest part of this project was how to approach the winder stairs. They were to be tiled all the way down to the backdoor. We would also be doing a 6" marble 'baseboard' all the way around the room on the walls. The tiles were 12" squares so I cut them in half to use as the wall tile.
By far, the trickiest part of this project was how to approach the winder stairs. They were to be tiled all the way down to the backdoor. We would also be doing a 6" marble 'baseboard' all the way around the room on the walls. The tiles were 12" squares so I cut them in half to use as the wall tile.
A heavy-duty professional tile saw is really useful for cutting stone tile like this, especially if you need straight cuts!

In order to not 'tile myself into a corner' I needed to start at the top of the steps and make my way down and out the back door. I used a tile spacer on the treads while I placed the tiles on the risers and taped them in place. Then, I could take the spacer out and install the tread tiles as I worked my way down.
I gave quite a bit of thought to the layout because I didn't want any weird grout lines going down the steps. I preferred to have a whole piece at the top of the steps and was able to achieve this without having any tiny pieces around the edges of the room. In the end the layout worked great, even with those crazy steps!
To be honest, the steps took extra time to cut and install, but it was a blast! I enjoyed the challenge of making them durable and safe as well as looking great.
Tomorrow, I'll cover a couple other details that were unique to this installation- stair nosing trim, and the mitered corners.
-Peter
www.CarpentryGuy.com












 For each piece of hardwood, I started at the end where the tongue is and used a small block to make sure the pieces are super-tight. The block is a small piece of flooring with tongues and grooves. Using this prevents damage to the pieces I'm installing.
For each piece of hardwood, I started at the end where the tongue is and used a small block to make sure the pieces are super-tight. The block is a small piece of flooring with tongues and grooves. Using this prevents damage to the pieces I'm installing. 























 The electrical connections are fairly basic if you know how to wire any light fixture. Thankfully, I had easy access to the attic to run a wire across the room to the switch, which was to be a dimmer switch, giving the homeowners more control of how bright the lights are.
The electrical connections are fairly basic if you know how to wire any light fixture. Thankfully, I had easy access to the attic to run a wire across the room to the switch, which was to be a dimmer switch, giving the homeowners more control of how bright the lights are. 
