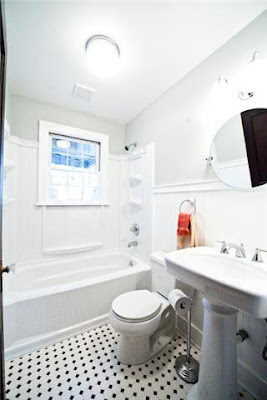
The kitchen at my Inglewood Cottage project needed some creativity to get to the shape it's in today- fabulous!!
(Professional photos by Zach Goodyear.)
Here are some of the challenges that were overcome:
1. Open the wall up between the kitchen and dining area and make it an arch to match the other doorways in the home (
this post).
2. Make a spot to install a dishwasher next to the sink (
this post).
3. Add counterspace on the wall next to the range where there previously was none.
4. Build a cabinet next to the dishwasher and over the range to hold the new hood (
this post).
5. Level the floor around the back door (
this post).
6. Make it all look like it fits with the character of the house.
I'd say we accomplished our goals.

The old kitchen had some good parts, namely, the cabinets. They were build to last and there was no reason to replace them. Instead, everything else is new- floors, counters, backsplash- but the cabinets just got some fresh paint and new hardware. Actually the cabinets are probably better built than many of the budget cabinets available today.

The subway tile backsplash is one of my favorite parts of the renovation, as well as the cabinets I got to build for above the range and next to the dishwasher. Nothing fancy, but it was fun to build a new cabinet and try to make it match the old so well that you wouldn't think it was new.
In addition to the cosmetic changes, the kitchen also got all new wiring and plumbing. It's ready for business!

By the way, when we got finished the homeowners listed the home for sale on a Friday and had it under contract before the open house on Sunday! Wow! I new it would get some attention, but that's an amazing story, especially in our current real estate market.
Check out all the articles related to this project at
this link.
-Peter
 Laminate flooring these days refers to a type of flooring that is often meant to resemble some type of wood flooring, even though it is not. It's quite thin and is actually fairly easy to install. There's much less labor involved than with real hardwood or tile, making it a lower-budget alternative.
Laminate flooring these days refers to a type of flooring that is often meant to resemble some type of wood flooring, even though it is not. It's quite thin and is actually fairly easy to install. There's much less labor involved than with real hardwood or tile, making it a lower-budget alternative.
 There's a small stairway off of this kitchen that leads down to the basement stairs and the backdoor. Installing the laminate flooring on the stair required a fancy piece of trim called the stair-nosing. The trim has a notch in the back to overlap the flooring and curve around the nose of the step. This trim had to be special ordered and wasn't cheap! However, if you want it to look right, this is the way to go.
There's a small stairway off of this kitchen that leads down to the basement stairs and the backdoor. Installing the laminate flooring on the stair required a fancy piece of trim called the stair-nosing. The trim has a notch in the back to overlap the flooring and curve around the nose of the step. This trim had to be special ordered and wasn't cheap! However, if you want it to look right, this is the way to go.

















































 When I started the uninsulated walls were covered with 3/4" boards and the floor was very rough concrete that was far from level. After gutting the walls to the studs it was time to pour a new slab to level the floor and add a back patio.
When I started the uninsulated walls were covered with 3/4" boards and the floor was very rough concrete that was far from level. After gutting the walls to the studs it was time to pour a new slab to level the floor and add a back patio.
 In addition to moving the door over to make room for the utility closet, I added a large front window that I found at a salvage yard. It was quite a find because it fits in naturally with the other older windows in the house. It even had the old counter-weights intact. The Jeld-Wen casement window on the end of the home and the fantastic solid-wood back door were also treasures from the salvage yard.
In addition to moving the door over to make room for the utility closet, I added a large front window that I found at a salvage yard. It was quite a find because it fits in naturally with the other older windows in the house. It even had the old counter-weights intact. The Jeld-Wen casement window on the end of the home and the fantastic solid-wood back door were also treasures from the salvage yard. After a week of drywall work it was time to add trim from top to bottom. The small shelf that runs along the lower part of the wall covers the old concrete block that was at the base of the garage walls. I also added crown moulding and baseboard to match the interior of the home.
After a week of drywall work it was time to add trim from top to bottom. The small shelf that runs along the lower part of the wall covers the old concrete block that was at the base of the garage walls. I also added crown moulding and baseboard to match the interior of the home.


