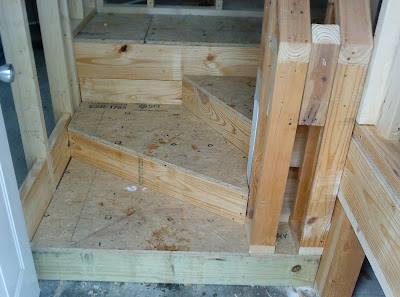I won't cover every single aspect of stair building. Frankly, I still have a lot to learn myself. Let's go through some of my thinking for this particular project:
Have a Landing or Not?
Building codes require a landing at the top and bottom of each stairway. It has to be underneath the side that the door opens. In our case, if the door opened into the room, we would need a 36" deep landing, making our steps reach nearly 6 feet into our room. Instead, we planned to install a new door that would swing into the kitchen. In this way, the kitchen floor acts our 'landing', so we wouldn't need another one inside the new room.
The next thing to figure out is height of the risers and the depth of each step.
Risers
For this I measured the total rise of the stairs, or the distance from the cement floor at the bottom to the finished floor at the top. In my case that was 27 1/2". Codes say that the maximum rise for a step can be 7 3/4" This means that we'll need four steps of 6.875" each or 6 7/8". (27.5" total rise divided by 4 steps)
Treads
There are lots of opinions out there on how to figure out tread size. One rule of thumb that I've read says that two risers + one tread = 24 or 25 inches. Another formula I saw says that the tread + riser should equal 17 to 18" and a tread x riser should equal 70 to 75". Digesting all of this, I decided to make my treads 10 1/2" deep.

So, if you're hanging with me, it's time to layout our stringers on a 2x12 using these two dimensions. You can see in the picture how mine looked before I cut it. Use a framing square to make the marks and double check to make sure you are as exact as possible in your measurements.
Cut out the stringers. Then, cut the thickness of one tread off of the bottom of the stringers. This way, once you add the treads, the height will be the right distance from the floor.
Check the stringers in place with a level and make sure everything looks right before you nail them in place. For my project, I first attached a plate to the floor that would go across the bottom of the stringers to secure them to the floor. I made a notch at the bottom where the plate goes.

After securing the stringers, I had to frame around a valve on a gas pipe that would need to have an access hatch added as I finish the stairs out.
We're almost there now...
My stairs are a little wider than the typical 36" so I added some extra cross pieces to support the treads that would be 3/4" plywood. Starting at the bottom, I added 3/4" boards as risers, ripped to 6 7/8" wide. Then I added the treads cut 11 1/4" wide, overlapping the riser on the step below. After adding the next riser, the tread will be 10 1/2" just as planned.
These are just the basics. For a better understanding of stair building, I'd recommend a great book on framing called
Ultimate Guide To House Framing by John D. Wagner. The book has an entire chapter devoted to stair building and goes into quite a bit of detail that may be helpful if you'd like more info.
Schools over. Time for recess... :)
-Peter
www.CarpentryGuy.com  The homeowner has decided to have me add hardwood flooring to the hallway, but before I do that, I need to install the oak treads and risers on the steps.
The homeowner has decided to have me add hardwood flooring to the hallway, but before I do that, I need to install the oak treads and risers on the steps.
 I put a little painters tape on the wall to keep from making much of a mess and then applied the stain. These steps were stained with a Minwax color called "Natural". It's nearly the same as just using a clear coat, but I thought it was a slightly better match to the pre-finished red oak flooring that the homeowner wanted to install in the hall.
I put a little painters tape on the wall to keep from making much of a mess and then applied the stain. These steps were stained with a Minwax color called "Natural". It's nearly the same as just using a clear coat, but I thought it was a slightly better match to the pre-finished red oak flooring that the homeowner wanted to install in the hall.



















