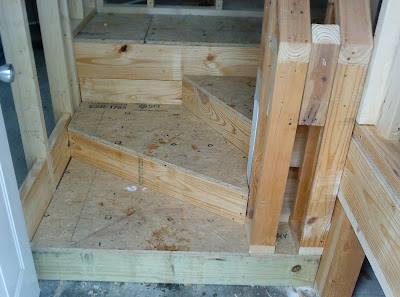1. I started with a large piece of plywood that I would be using to make the treads. I drew a square in one corner that was 36" on each side. My winder would end up being 36" deep, but 41" wide at the bottom step. Still, I started the layout by using a 36" square.
 2.
2. Draw a diagonal line from one corner to the other. (A black line in the picture) Then make a mark 18 3/4" from each corner on this line.
3. Draw two lines from another corner through both of these marks you just made. (The white lines in the picture.) By doing this you have outlined each of the three treads for the steps.
You'll notice that the narrow part of these treads is very small. Sometimes you'll see an old staircase that uses the treads like this. Of course, this is quite dangerous because there's not really room to place your foot making it more likely to slip and fall. So, the codes now say that the tread shouldn't be less than 6" wide at its smallest point.
4. Draw a line, square to the edge of the first step, at the point where the tread is 6" deep. Continue marking the other steps at this point as well like I did in the picture. Cutting this out can present a problem if you're turning a tight corner like I am. Often you can make a long turn around a corner but in my case I'm going to build a short wall in this place to support the required handrail. We'll get to that soon enough.
 5.
5. With the basic treads laid out, I wanted to consider the actual dimensions of my stairway. Mainly, I needed to make a new line at 41" wide because that's how wide my stairs are at the bottom.
6. Go ahead an cut out the treads. These will be the guide for building the platforms that will hold them. Let's cover that tomorrow.
-Peter

 2. Draw a diagonal line from one corner to the other. (A black line in the picture) Then make a mark 18 3/4" from each corner on this line.
2. Draw a diagonal line from one corner to the other. (A black line in the picture) Then make a mark 18 3/4" from each corner on this line. 5. With the basic treads laid out, I wanted to consider the actual dimensions of my stairway. Mainly, I needed to make a new line at 41" wide because that's how wide my stairs are at the bottom.
5. With the basic treads laid out, I wanted to consider the actual dimensions of my stairway. Mainly, I needed to make a new line at 41" wide because that's how wide my stairs are at the bottom. 





No comments:
Post a Comment