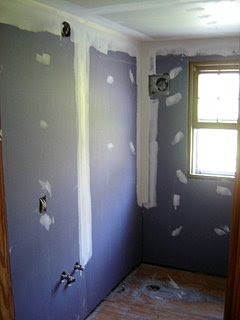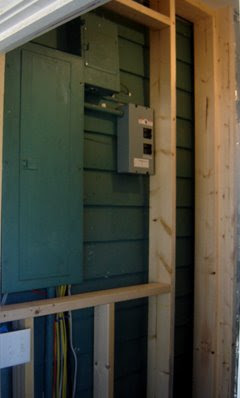We're adding another kitchen to our home for our
apartment conversion project. Kitchen cabinets can be pricey, but for our purposes we just needed the most simple and basic (and inexpensive) cabinets I could find
After a little digging, I had a friend tell me about some decent cabinets that they had purchased from Southeastern Salvage. The cabinets were made out of plywood with oak fronts and came unfinished in many standard sizes. This was perfect for our purposes and kept us within our budget.

I've given them a coat of dark brown paint and they look great. To paint them, I borrowed an airless paint sprayer. (Airless just means that it uses electric power rather than compressed air.) The sprayer was the Wagner Wide Shot Pro 2400.
I started by painted some vanity drawers and had no problems. I cleaned the gun and took a break to get the kitchen cabinets ready. Later, as I started painting the cabinet doors, the sprayer started 'spitting' large globs of paint. This was not cool! I cleaned it several times, and replaced the 'atomizer' in the nozzle and it still wouldn't work.
That was yesterday, this morning I finally got it to work. Here's the secret:
1. Thin the paint. I had been advised that this paint wouldn't need to be thinned, but they were incorrect. For the Behr latex paint I was using, I added around 6 ounces of water and 6 ounces of Flo-trol to a nearly full gallon of paint. You may want to start by adding less and increase the amount as needed to get an even spray.
2. Watch how you hold the sprayer. My biggest problems came when I was painting cabinet doors that were laying flat on some saw horses. When I pointed the spray gun down toward them, it was sucking air instead of getting the paint from the reservoir. It's really best to just aim the gun straight ahead and position the item to be painted so that this will work.
3. Clean the gun really well after each use. To clean the paint sprayer, you have to take the pieces apart and clean them individually. After taking the nozzle off, don't forget that the next piece comes off as well to reveal the piston inside. All of this should be cleaned up so that no paint can dry and become a nuisance for you. After you've done that, run some clean water through the gun to make sure the nozzles and all the parts are free
For jobs like painting cabinets, fences, louvered doors and more, you might consider trying out a paint sprayer. This Wagner model has some good and bad reviews online, but it worked great for me, once I got it setup right and thinned my paint. It takes a few minutes to clean and can have some hassles, but it will greatly cut down on how long it takes to paint these tricky items.
-Peter
www.CarpentryGuy.com
 I started today by removing the straight edge supports from the second row that I tiled yesterday. This supported the tile and kept them level until the morter could set up.
I started today by removing the straight edge supports from the second row that I tiled yesterday. This supported the tile and kept them level until the morter could set up. Mostly, today was more of the same as yesterday. However, when laying the first row I got the spacing right and then stuck a piece of tape on it to hold it there. You can see this in the picture as well as my numbers telling me which tile is next.
Mostly, today was more of the same as yesterday. However, when laying the first row I got the spacing right and then stuck a piece of tape on it to hold it there. You can see this in the picture as well as my numbers telling me which tile is next.




 It always amazes me how long this takes! You just can't rush things or it will look rushed when you're finished.
It always amazes me how long this takes! You just can't rush things or it will look rushed when you're finished.




















 You can also see in the picture where we made the closet a little deeper to accomodate the stacked washer/dryer (more on that
You can also see in the picture where we made the closet a little deeper to accomodate the stacked washer/dryer (more on that 











 After sanding and clean up, I started laying baseboard. Old homes like this Inglewood house from the 1920's often just have simple wide boards as a base. The existing ones were 7" tall so I had to buy a 1x8 and rip it to the right width to match.
After sanding and clean up, I started laying baseboard. Old homes like this Inglewood house from the 1920's often just have simple wide boards as a base. The existing ones were 7" tall so I had to buy a 1x8 and rip it to the right width to match. 


 They say that this type of roll roofing should last 10 years. Even still, you'll want to keep an eye on any flat roof. They are notorious for good reason.
They say that this type of roll roofing should last 10 years. Even still, you'll want to keep an eye on any flat roof. They are notorious for good reason.
 After some discussion we decided to go ahead and
After some discussion we decided to go ahead and 

