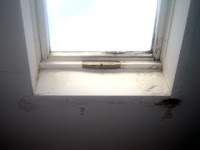I first learned the 'correct' way to finish drywall from a fold-out flyer in an older
This Old House Magazine. Their suggested process was to do three layers of joint compound, each one applied with a progressively larger knife, and sanding in between each one.
I followed this process for my
Eastside Bungalow Project and it worked well, however with all that sanding, and drying time, it seemed to take forever to finish the drywall.
Lately, I was working with a veteran carpenter who showed me a new way that has changed my drywall life. The amazing thing is that you only sand once, and if you do it right, there won't be much to sand at all!
I thought I'd lead you through the steps as I finish up the ceiling on the
Sunroom Repair Project.
THE PROCESSFirst Application- For the first application the idea is to get the tape to bond well. You only use the 5" knife (and maybe the corner knife) for this coat. For most joints, apply a thin 5" swipe of mud. Then put the tape over that and use the knife to press the tape down well and remove the excess mud, fanning out the edges. You don't have to fully cover the face of the tape, we'll do that with the second application. The most important part of the entire process is to "
make the edges disappear". The middle of the joint will get built up, but the edges must be completely smoothed out.

(BTW- I know these pictures aren't great. It's difficult to capture drywall detail with my unprofessional camera, a.k.a. cell phone... :)
Second Application- Once the first coat is dry you may proceed to the second without sanding. For the second coat you will only need the larger 10" knife (unless you have tight spots to get into). This is called the "Build Up" coat. For this we use a liberal amount of joint compound and apply to both sides of the joint so that it ends up at around 18" wide or so. Butt joints will take more where tapered seams won't need as much.
Again, you want to make the edges disappear, but the center over the tape will have a decent amount of mud on it. When done correctly you'll have a small ridge in the middle where your knife swipes overlap. Having plenty of mud over the tape ensures that you won't sand into the tape later. Of course, you want the mud as smooth as possible without bubbles or whatever. Remember, if you apply too much, you'll just have to sand it off and that's a lesson you won't soon forget...

Third & Final Application- The second coat will take the longest to dry, but when it does you can move the final coat. For this I just use the 6" knife again. This is called the "Thin Coat". I like to apply the mud in a couple thing swipes parallel on each side of the joint. Then I wipe nearly all of it off, again making the edges disappear. The small ridge in the center from step 2 will be the high point, but this coat will smooth out any remaining valleys that are left.

This last coat will dry fairly quickly and you'll be ready to lightly sand and finish up. I'll try to address a couple sanding tips with my next post.
-Peter
www.CarpentryGuy.com
 I spent much of last week working on a sunroom that needed some repair. After fixing the cedar siding (read this post), I went to work on the windows.
I spent much of last week working on a sunroom that needed some repair. After fixing the cedar siding (read this post), I went to work on the windows. After replacing the trim, I caulked the gaps which were mainly around the sill at the bottom.
After replacing the trim, I caulked the gaps which were mainly around the sill at the bottom. If they had waited much longer, it's likely that more the wood would have been damaged and needing to be replaced. Now their sunroom is all spruced up and ready to go!
If they had waited much longer, it's likely that more the wood would have been damaged and needing to be replaced. Now their sunroom is all spruced up and ready to go!













