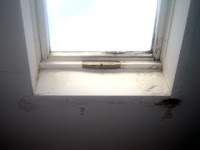 When we were done it was one of my favorite parts of the house, even though the fireplace wasn't functional. It was still a nice centerpiece to the living room.
When we were done it was one of my favorite parts of the house, even though the fireplace wasn't functional. It was still a nice centerpiece to the living room.We started by removing the mantle. At first I thought we could strip and stain it, but after getting started, I'm not sure that the wood was worth the trouble. I used my wood scrapers to clean out much of the paint and get it looking sharp. After sanding we painted it with the brown trim paint that was an accent color for the house. (I love that color, but you don't want to overdo it!)
The tile was the really fun part. The old wall tile came off in huge chunks. I built a new support system for them with 2x4s and cement board. This was tedious because the depth had to be exactly right so that once it was tiled the mantle would fit over it right with no gaps.
The hearth was easy- I just filled in the holes with floor leveling cement and tiled right over the old tile. This made a new surface that was raised a bit from the floor, but that was fixed by adding some trim around the edge that was stained to matched the hardwoods.
I found this incredible tile at the Habitat Store in a mixed lot. I had been saving them a long time waiting on just the right project to use them on. They are Italian ceramic tiles in different sizes. I tried a few different patterns until one worked. I used smaller squares around the outside and put the larger 12x18 rectangular pieces for the hearth.
You can't use it to burn anything except candles, but it looks great.
-Peter
www.CarpentryGuy.com









 You can see how overgrown it was from the picture. Most of the green that is visible is actually three very healthy vines that were tangled throughout the tree. Many of the upper branches had broken because of the weight of the apples. In addition, it was made up of 6-8 large trunks that were twisted all over the place.
You can see how overgrown it was from the picture. Most of the green that is visible is actually three very healthy vines that were tangled throughout the tree. Many of the upper branches had broken because of the weight of the apples. In addition, it was made up of 6-8 large trunks that were twisted all over the place.












 The finished job looked great, but I can't wait to see it after the homeowner gets the paint on there. The doors will be a dark Starbucks-type orange color with pure white trim. I'll try to remember to add a picture later.
The finished job looked great, but I can't wait to see it after the homeowner gets the paint on there. The doors will be a dark Starbucks-type orange color with pure white trim. I'll try to remember to add a picture later.
























 We used 1” and 2” thick pieces, which the knife handled in one swipe!
We used 1” and 2” thick pieces, which the knife handled in one swipe!

